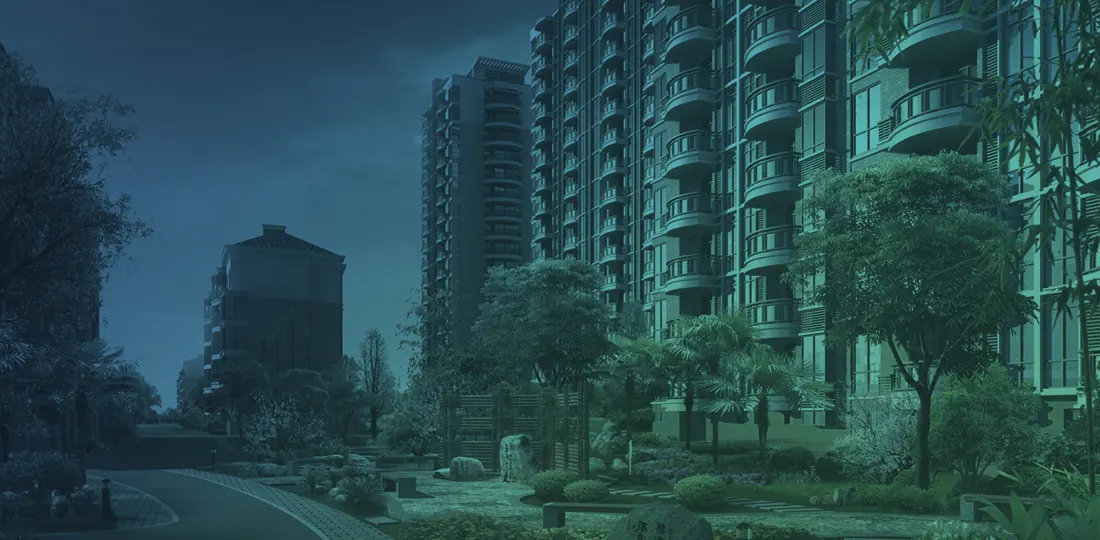Introduction
Energy-efficient façade performance must be a major focus early in the architectural design process to ensure a balance exists between aesthetics and thermal and energy efficiency. As the façade accounts for more than 50% of energy use within a building, significant financial benefits are attached to considering sustainable practices. Current regulations and market demand for buildings with LEED certifications and other environmental accreditations now compel designers to put a major focus on energy-efficient design. Modern architects and designers understand this need for balance – but finding an equilibrium between aesthetics and performance can be challenging if there is a lack of awareness or understanding of parameters that affect these outcomes.
Driving Towards Energy-Efficient Design
As the façade makes up the majority of the building’s envelope, separating the interior and exterior environments, it is the single most important factor in the energy efficiency of the structure. The façade’s efficiency is significantly dependent on the building’s location and orientation to the sun, as well as the materials and construction methods used in the façade. The design of high-performance buildings begins with determining the optimal shape and placement of the building according to its intended use and other limitations. Next, the use of glazing on the façade must be optimized for thermal efficiency, lighting, and solar heating.
The University of Arizona’s ENR2 is a LEED Platinum certified building with a façade specially designed to cope with Arizona’s harsh sun and scorching climate.
As glazing defines the amount of sunlight that reaches occupants, the amount and type of glaze required on each surface depends on heating and lighting needs, the path of the sun, and the position of nearby shading elements. Insufficient natural lighting creates a need for artificial lighting fixtures and increases energy costs. In cold environments, insufficient solar heating can also increase the air conditioning loads. Too much sunlight creates comparable effects, making additional shading devices necessary to manually limit sunlight exposure and increasing cooling loads due to excessive solar heating.
Although glazing allows sunlight to enter a building for lighting and heating purposes, it also tends to decrease the thermal performance of the façade because glass provides less insulation than walls. By positioning glazing to optimize solar lighting and heating, the percent area of the façade covered by glazing can be reduced to mitigate heat loss. Double and triple glaze constructions and glazing frames that are thermally broken should also be used to reduce heat conduction across the envelope and minimize thermal losses. Because glazing has such a strong impact on energy efficiency, it is imperative that glazing and shading devices be positioned to ensure that heat fluctuations are minimized, reducing air conditioning and lighting energy usage.
Optimizing The Facade For Thermal Performance
Proper understanding and utilization of building information modelling allows designers to consider façade performance from the start of the project and quickly find the balance between performance and aesthetics to reduce the potential for costly late stage redesigns.
Conceptual Design Stage
To optimize a façade for all these factors, conceptual mass models should be used early in the design process. Building orientation and glazing placement can be adjusted in accordance with the path of the sun throughout the year and the effects of surrounding structures shading the building. By adjusting the glazing percentages on different surfaces, the building can be tuned for how each area is affected by the environment. In this step, the overall design and performance of the building façade can be reasonably estimated and optimized. With the main parameters defined, architects can direct focus to aesthetic decisions rather than building performance.
Detailed Design Stages
As the design develops into a better representation of the final product, it is continually analyzed in BIM to ensure the thermal envelope goals are being met. More specific design elements such as glaze constructions, colors, and fritting can be chosen to further optimize envelope efficiency and lighting performance. Detailed shading elements can be added to optimize the solar heating and daylight factors. Since the conceptual mass and detailed models can be utilized very early in the process, designers can stay aware of how aesthetic decisions affect the façade’s performance as design decisions are made.
Key Takeaways
The importance of high-performance façade design continues to grow along with need for high-performance buildings that maximize efficiency. Despite the complex challenges presented by efficiency optimization, façade designers have access to more knowledge, tools, and materials than ever to create aesthetically pleasing buildings that satisfy performance goals. As requirements become more rigorous and complex, the use of simulation models is key to maximizing overall building performance without sacrificing aesthetics. Technologies like FenestraPro allow for this holistic approach while achieving performance and aesthetic goals and preventing late redesigns.

